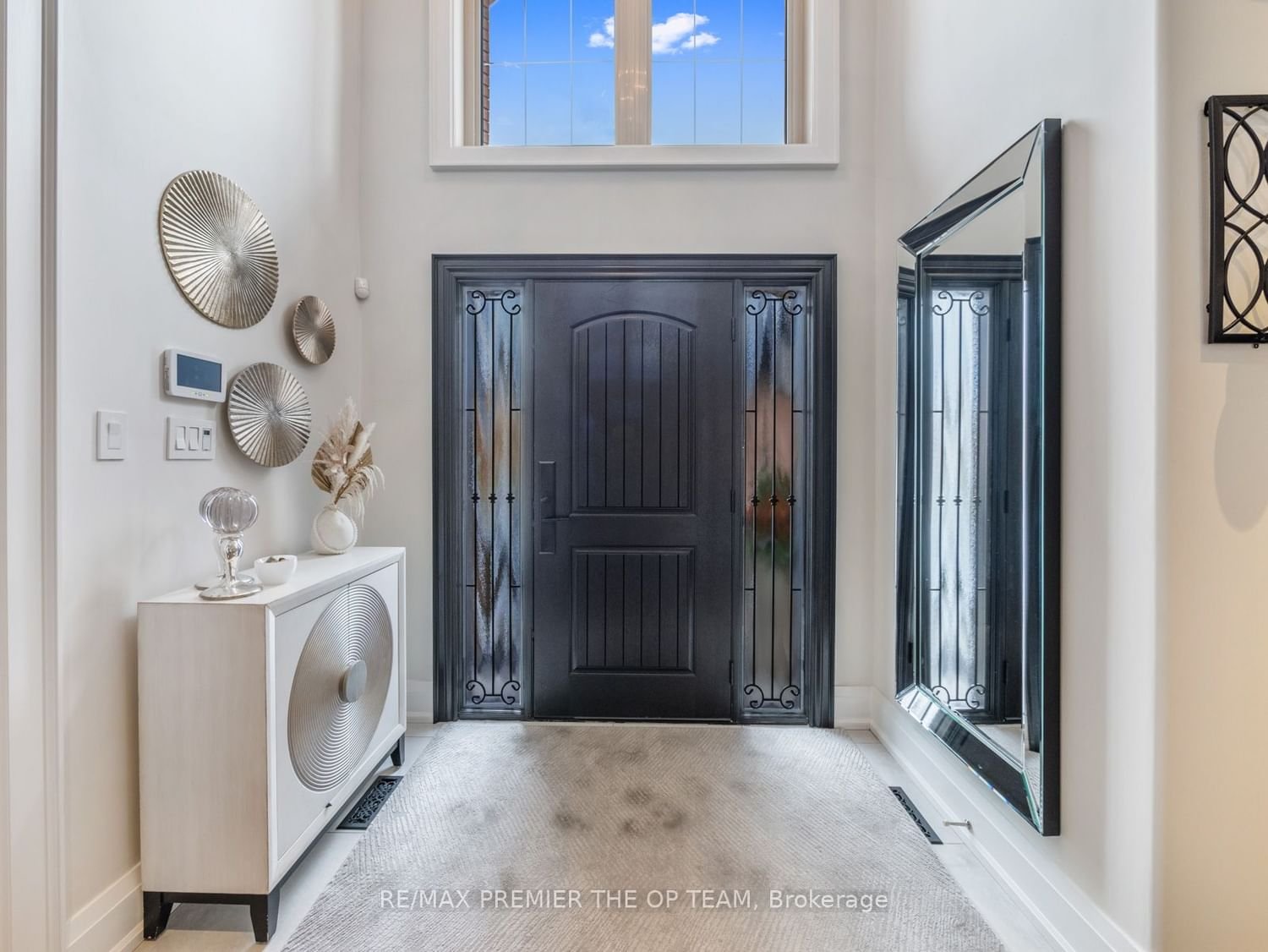$2,288,800
$*,***,***
4+1-Bed
5-Bath
2500-3000 Sq. ft
Listed on 1/19/24
Listed by RE/MAX PREMIER THE OP TEAM
Luxurious, fully renovated, inside & out, custom home. Open concept masterpiece, walking distance from Humber River, natural trails, conservation areas, green spaces, historic Market Lane. Footsteps from restaurants & shops. High end finishes top to bottom. Spacious foyer, 9 ft. smooth ceilings, plaster crown molding, upgraded trim & baseboards, pot lights, designer light fixtures, surround sound, wide plank hardwood floors throughout, custom built-in closet organizers, massive shoe closets, walk-in main floor closet, tons of storage, custom home gym. Built solid! Concrete sub-floors and basement walls, Breathtaking backyard oasis, in-ground saltwater pool, cedar cabana with bathroom, outdoor shower, and update pool equipment. Beautifully landscaped. Custom-built cedar privacy screens & sheer rain curtain fountain. Natural gas fire tables and barbecue, mature trees, natural stone decks, walkways, and flower beds, outdoor lighting, smart sound & irrigation system throughout.
Marble finishes, quarts countertops, 1 3/4" solid wood doors, dream kitchen w butler's pantry, massive island, feature walls, floating open staircase, rounded drywall edges, new AC unit & roof, 9-camera smart security system, 2 Ring camera
N8010900
Detached, 2-Storey
2500-3000
14+3
4+1
5
1
Built-In
7
31-50
Central Air
Finished, Full
Y
Y
N
Brick
Forced Air
Y
Indoor
$6,625.17 (2023)
145.00x44.55 (Feet)
